- Présentation
- Page d’accueil
- ÉQUIPEMENT
- MEDICAL
- Scolaire
- ensemble scolaire
- Institut médico-pédagogique
- Cantine scolaire
- École maternelle
- Groupe scolaire
- Centre périscolaire
- Social
- Centre éducatif fermé
- Foyer d’action éducative
- Foyer pour jeunes filles
- Maison d’Accueil Spécialisée
- Maison d’Enfants à Caractère Social
- Sportif
- Vestiaires du stade municipal
- Gymnase
- LOGEMENT
- Habitat collectif
- Habitat social et commerces
- Habitat social Illkirch
- Maison individuelle
- Maison Arcachon Le Teich
- Loft Eschau
- Maison La Wantzenau
- Maison Rosheim
- Maison Koenigshoffen
- Maison Jarville
- Maison Mittelhausbergen
- BÂTIMENT INDUSTRIEL
- Industrie
- CTTM
- Vetter / Velum
- Core Products
- Lezard Graphique
- Couvrest
- City Lum
- Accès
- Contacts
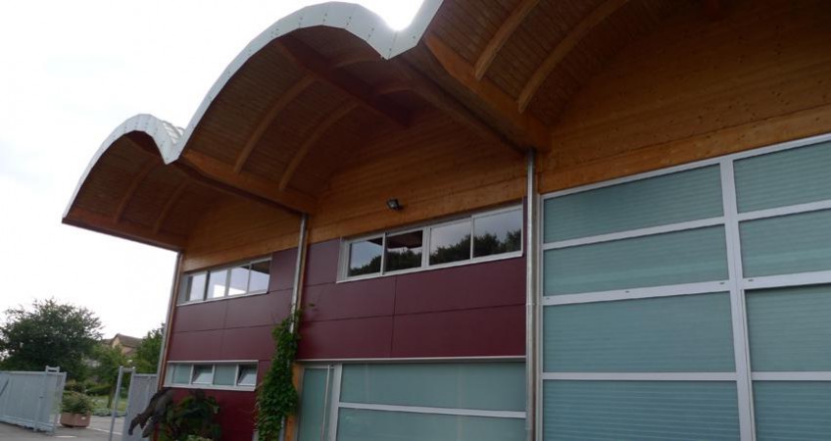
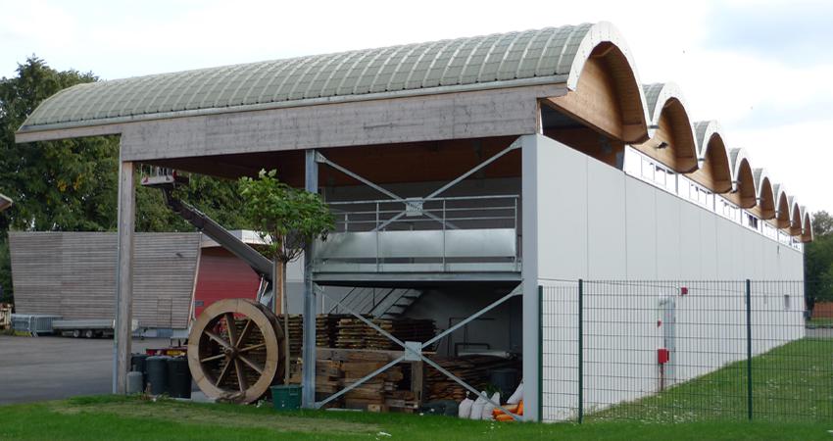
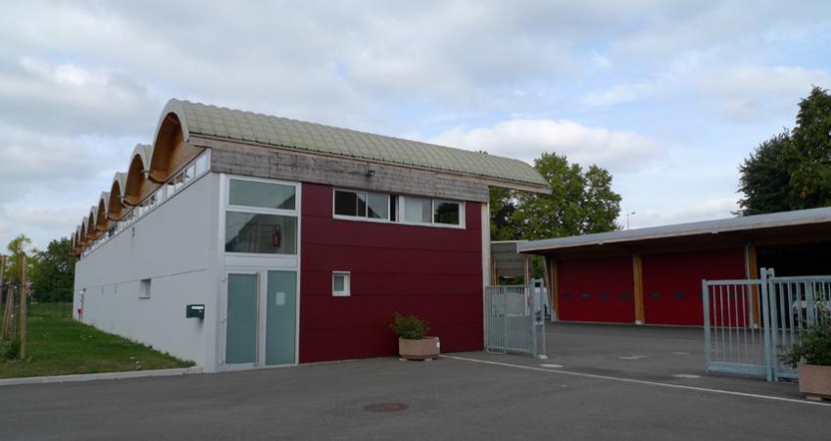
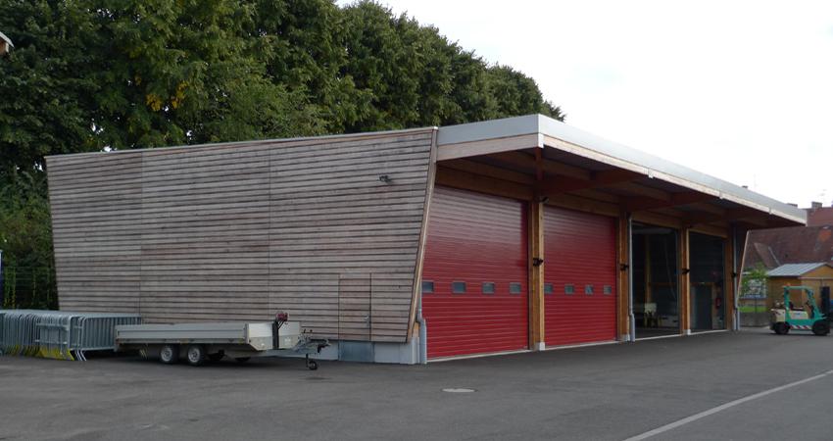
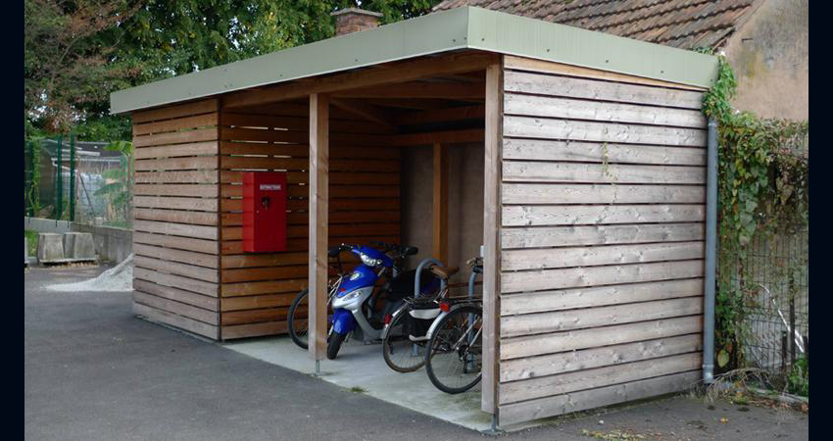
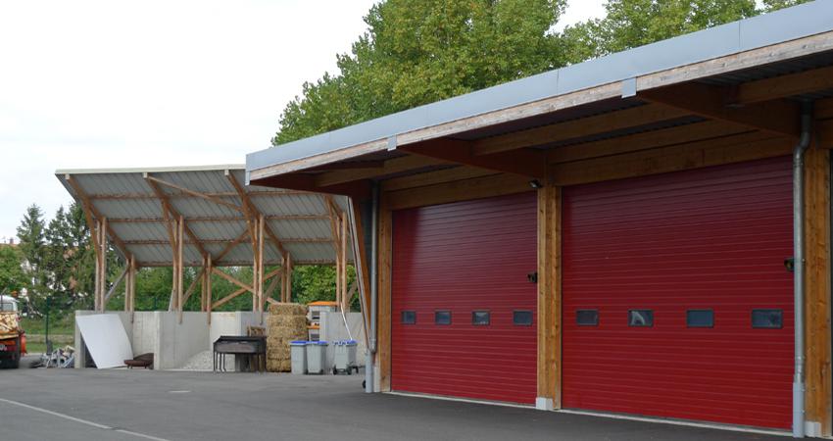
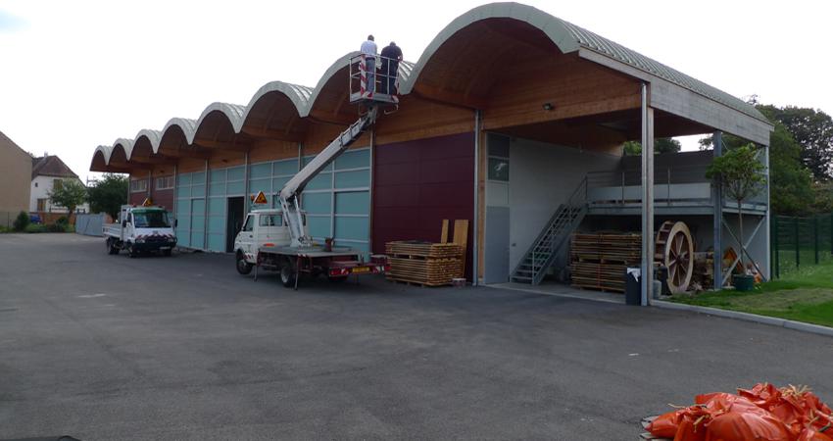
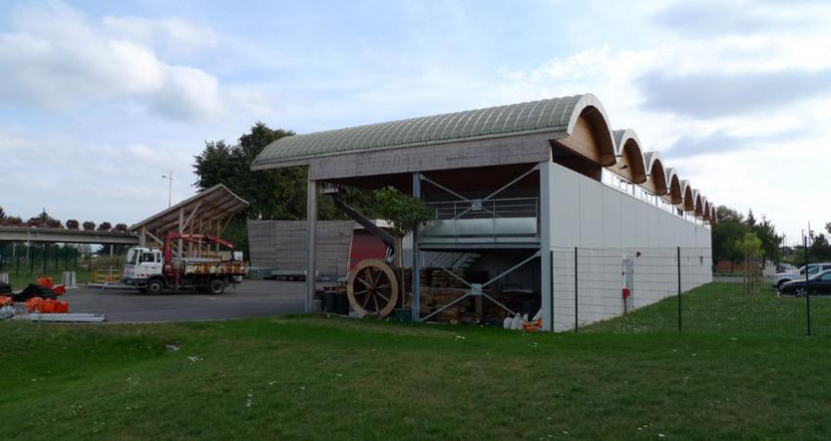
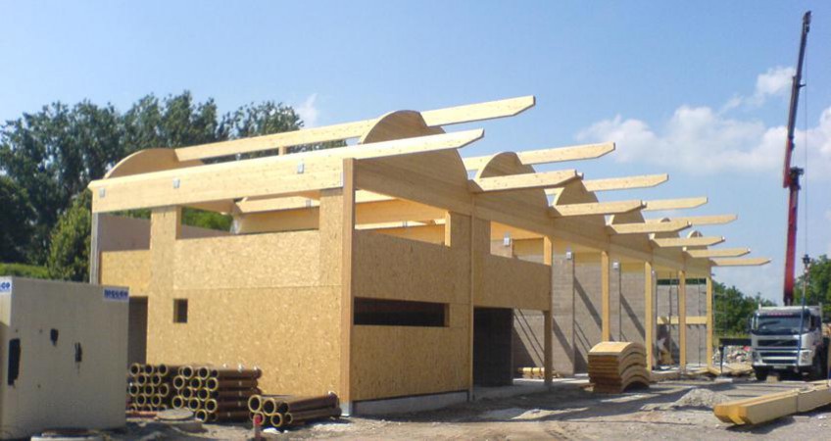
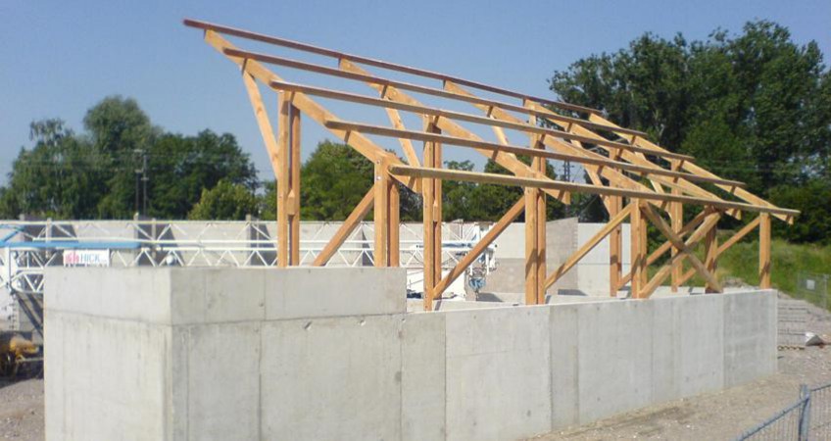
MAÎTRISE D’OEUVRE
A+Concept Architecture, mandataire
HN Ingénierie – SEDIME – ECRF – E3 économie
MAÎTRISE D’OUVRAGE
Commune de Vendenheim
SURFACE : 500m2
MONTANT : 987 877 € TTC
DESCRIPTION
Construction ossature bois.









